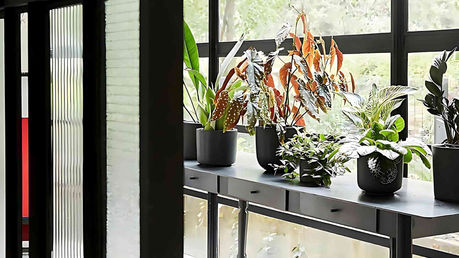08
Killarney Hills: Presenting a beautifully designed apartment by architect and homeowner Jo van Rooyen.
The front foyer, enveloped in full shade, provides a cool and inviting entrance. In contrast, the sunlit terrace spans the length of the apartment, creating a unique challenge in achieving the client’s desire for abundant greenery throughout the space.
For the front foyer, a carefully curated assortment of indoor plants is complemented by granite tiles, serving as the anchor for the entire garden terrace. The terrace itself is structured with metal screens and a custom water feature, adding depth and interest with the gentle sound of flowing water. Hanging baskets adorned with Sedum morganianum (donkey tail) and an outdoor shelving unit showcasing a collection of curiosity plants and rare succulents bring layers of greenery to this modern garden. Oversized feature pots enhance the scale of the expansive balcony terrace without causing clutter, becoming prominent focal points when viewed from within the home.
Architecture: JVR Architects
Contractor: Atcor Developments
Photography: Bureaux Editorial Agency
Landscaping: Gregory Mark Landscapes
Steel: Pazz Design Steel














